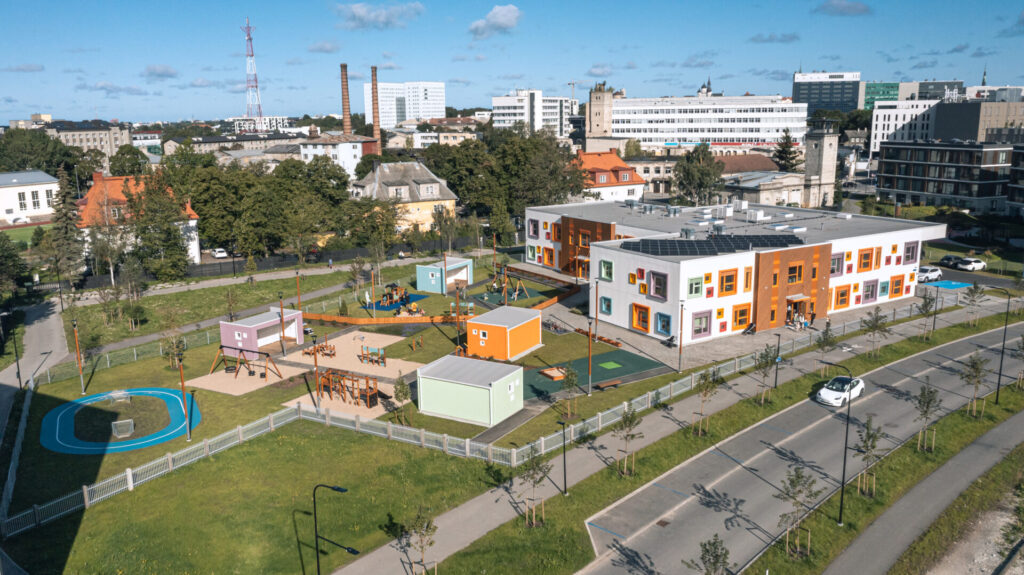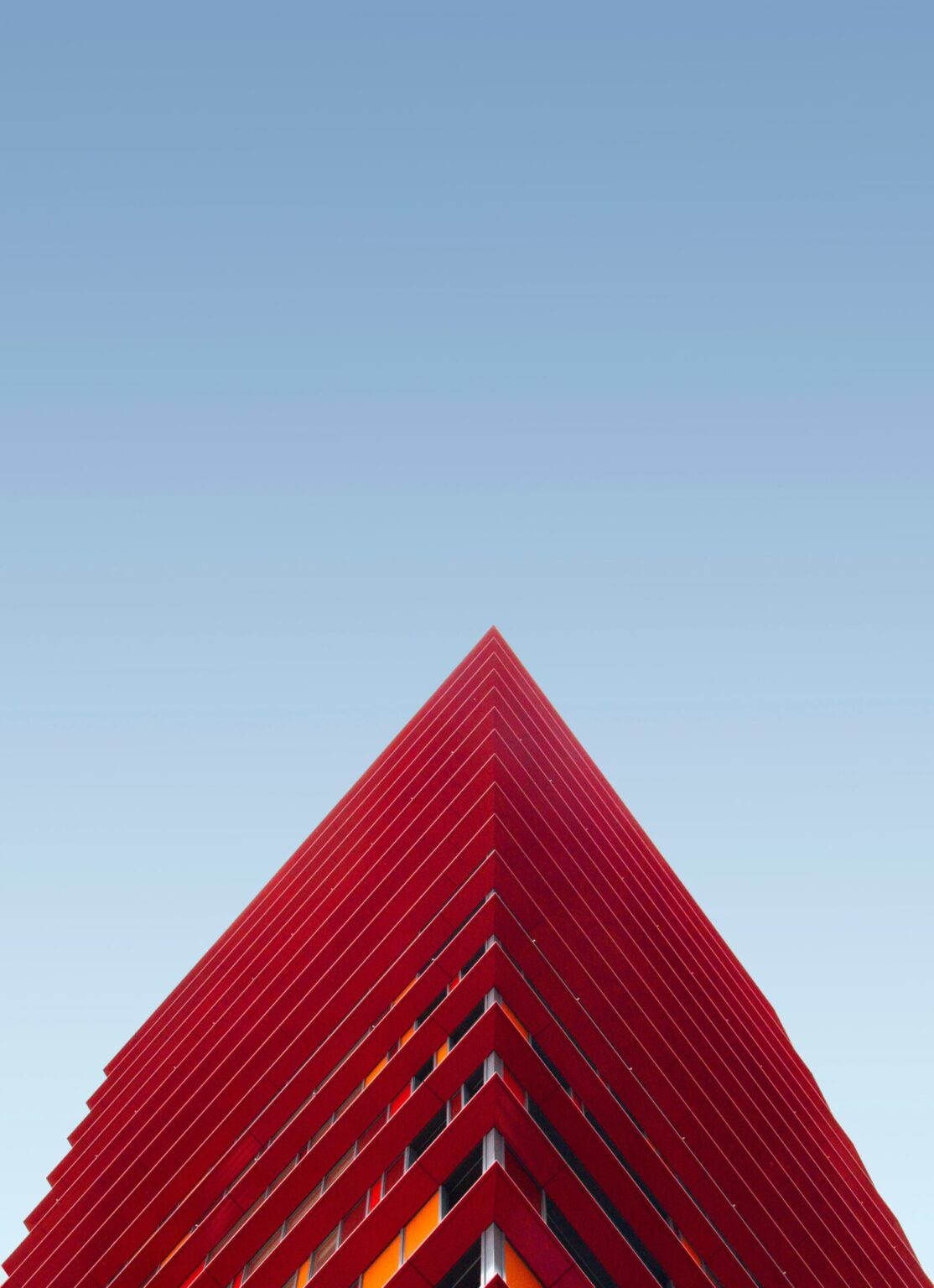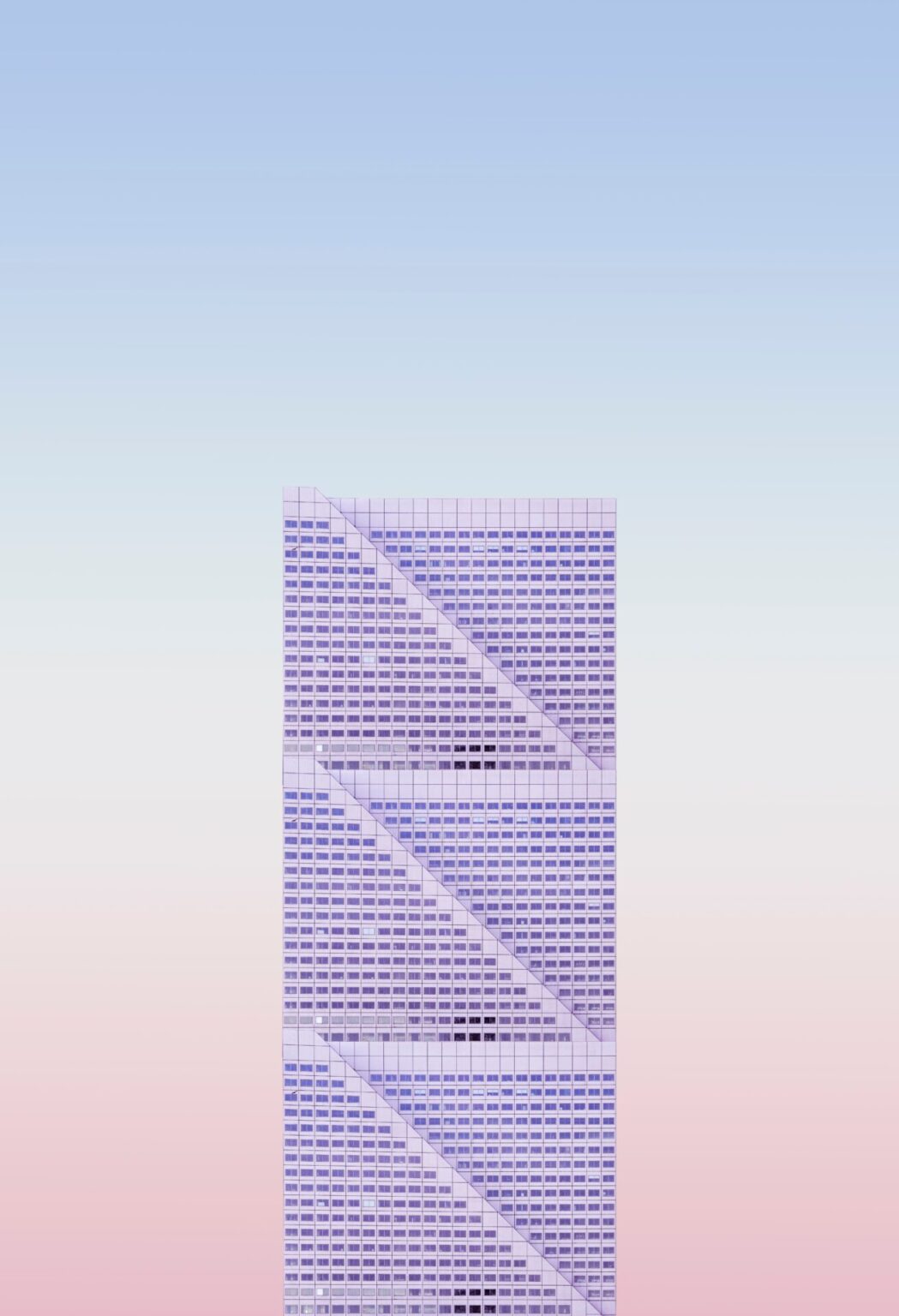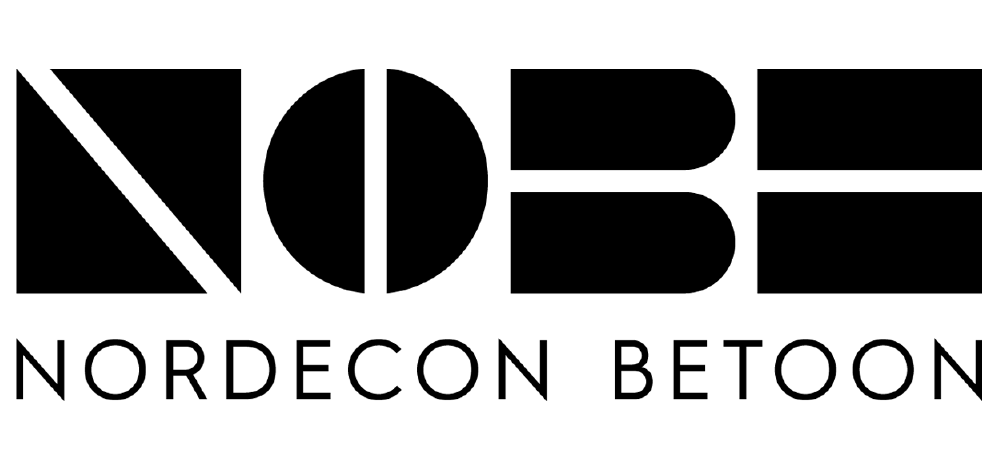Your reliable partner in construction structural design
We design construction structures for buildings using reinforced concrete, masonry, and steel, ensuring they maintain their integrity over time and space. With extensive experience in designing load-bearing structures for buildings and creating workshop drawings, we provide our clients with high-quality and modern design services.


Structural engineering services
Structural design
We design load-bearing structures for buildings and facilities, including reinforced concrete, masonry, and steel structures. We plan and create detailed construction projects for economically and modernly constructed buildings. Our work is guided by current standards and best construction practices. We employ Building Information Modeling (BIM) to ensure high project quality and smooth collaboration between different project components.
Workshop drawings
We create workshop drawings for steel and reinforced concrete structural elements, serving as blueprints for ordering elements from the factory. Our primary focus in workshop drawings is on reinforced concrete stair elements.
Structural design
Regardless of the size and function of the building, cost-effective construction requires a structural design project. According to the client’s preferences, we offer structural design services from consultation to detailed construction projects.
Apartment buildings
Our designed apartment buildings are mostly constructed with masonry or prefabricated reinforced concrete elements. New apartment buildings planned in urban spaces often include an underground reinforced concrete parking floor.
Commercial and office buildings
Commercial buildings can have various functions and requirements. We have designed commercial buildings with reinforced concrete, steel, and laminated timber structural elements.
Community buildings
Among the public buildings we have designed are kindergartens, hostels, yacht clubs, and public facilities. Depending on the specific requirements of each project, we work with clients and builders to choose optimal structural solutions.
Industrial buildings
Functionality is typically crucial for warehouse buildings. We have designed large-span truss warehouses as well as portal-frame gable-roofed halls. Our portfolio includes industrial buildings such as boiler houses, meat processing facilities, substations, and more.

Constructo structural engineering company work process
Initial assignment
The starting point for designing construction structures is typically an architectural sketch, preliminary, or basic project.
Identifying client wishes and needs
At the beginning of the design process, we clarify the planned structural solutions with the client and determine their expectations and preferences for the structures and the functionality of the building.
Performing calculations
We perform strength calculations for selected structural solutions according to applicable standards and determine the necessary dimensions and materials for load-bearing elements.
Project compilation
We formalize the project according to the project stage and the applicable of construction project standard.
Project control
Depending on the designed building, the level of design supervision (DSL) may vary. After formalizing the project, we conduct an internal review. In cases of increased supervision level, we involve an external expert for control.
Handover of the project to the client
We deliver the completed project to the client promptly and in an environmentally friendly manner - in digital format.
Client support during construction
We are always available for the client and ready to advise on construction-related questions throughout the entire construction process.
Answers to the most frequently asked questions
Here you will find responses to the most common inquiries from our new clients.
What does the preliminary design of the structural part include?
In the working/project design stage of the building's construction structural part, the solutions from the preliminary and main designs are specified and elaborated to the level of detail that enables the construction of the building. Connection and installation details of the structures are added and refined. The goal of the working/project design stage is to compile project documentation that serves as the basis for construction work and owner supervision. When determining the level of detail and instructions provided in the working/project design, it is assumed that the construction work will be carried out by trained and experienced construction personnel under the guidance of a competent construction manager.
What does the main project of the structural part include?
In the main design stage of the building's construction structural part, site-specific building structures are planned, ensuring compatibility of load-bearing structures, and specifying and detailing preliminary design solutions in a way that defines the entire building. In addition to the explanatory memorandum, a graphical section is presented, outlining all the main load-bearing structures and typical connections. The goal of the main design stage is to compile project documentation used for organizing the construction tender.
What does the working project of the structural part include?
The preliminary design of the building's construction structural part is predominantly presented in the form of an explanatory memorandum, describing the general concepts and principles of the building's load-bearing structures, the main types of enclosure structures, and the quality level. If necessary, structural diagrams for the building may be presented in the graphical section as additional textual information. The result of the preliminary design stage is the selection and description of the overall solution for the construction. At this stage, details and elements that do not affect the fundamental principles of the project solution for the building are not addressed.
Are workshop drawings for steel and/or reinforced concrete part of the working project?
Workshop drawings are not included in the composition of the working/project design, but all necessary data and details for compiling product drawings are included in the working/project design. Workshop drawings are usually available as an additional order along with the working/project design.
Can construction be carried out based on the main design?
The main design of the building's construction structural part is intended for cost estimation and organizing the construction tender. The main design does not assume the level of detail characteristic of the working/project design, but the clarifications made in the working/project design should not change the cost calculation derived from the construction cost estimate. It is not advisable to build based solely on the main design because this stage of the project is not prepared with sufficient detail for construction. Generally, liability insurance does not apply to objects constructed based on the main design stage.
We design cozy homes and modern buildings where people can enjoy living.
Start your new development project in collaboration with us and build a structure to be proud of! At Constructo, we approach each project professionally and ensure that our clients receive modern engineering solutions.



